Aston House is a new build development in Gerrards Cross, comprising 32 units of residential accommodation spread over 5 levels in conjunction with surface car parking to the rear. The existing office block on the site is to be demolished to make way for the new development.
The structural form is reinforced concrete ground floor and 1st floor transfer slabs, supporting 4 levels of light gauge steel framed construction (with thin concrete slab floors). Piled foundations are envisaged.
The existing building is thought to have piled foundations – if this is the case, GCE will need to ensure that the new piles are arranged so that they do not clash with or are compromised by the existing piles.
LOCATION: Gerrards Cross
DEVELOPER: Titan Property Developments Ltd
ARCHITECT: KSA

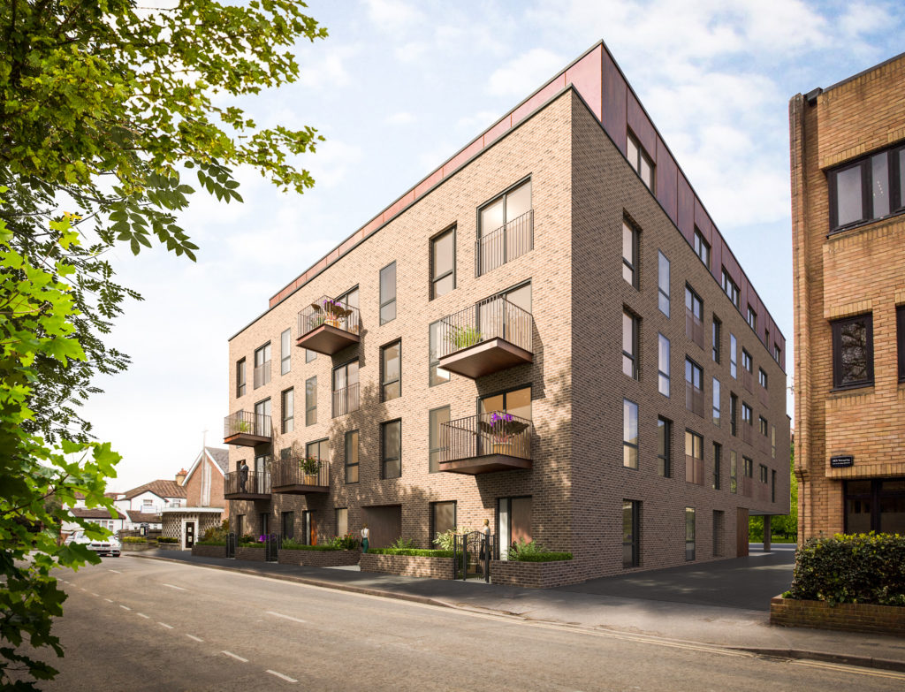
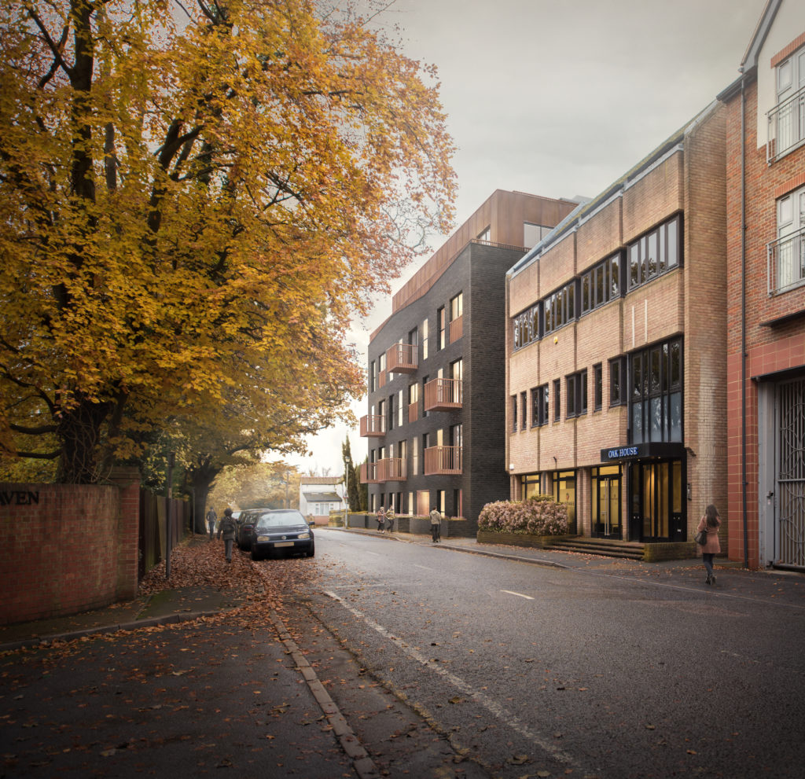
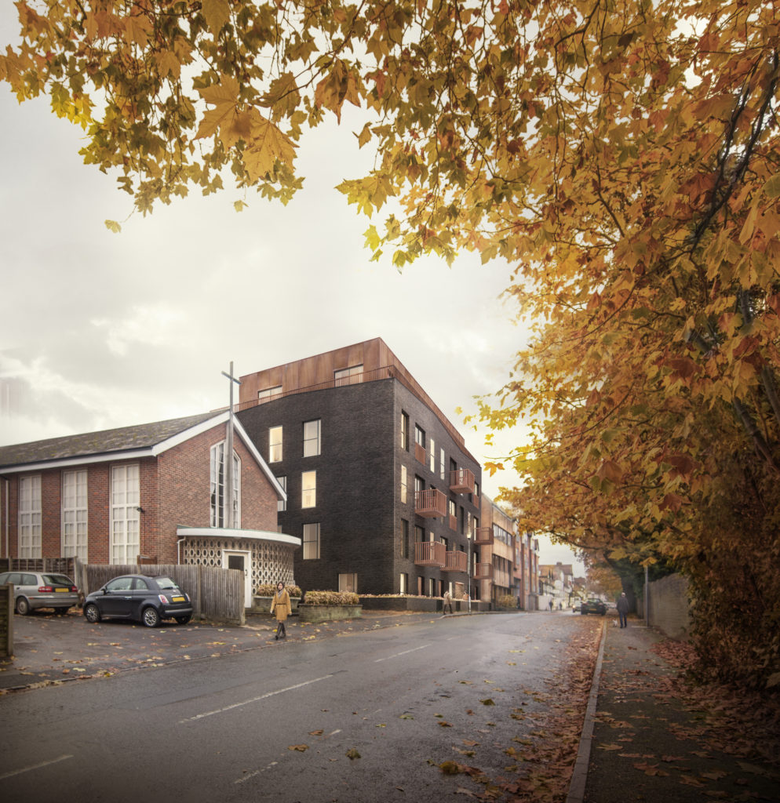
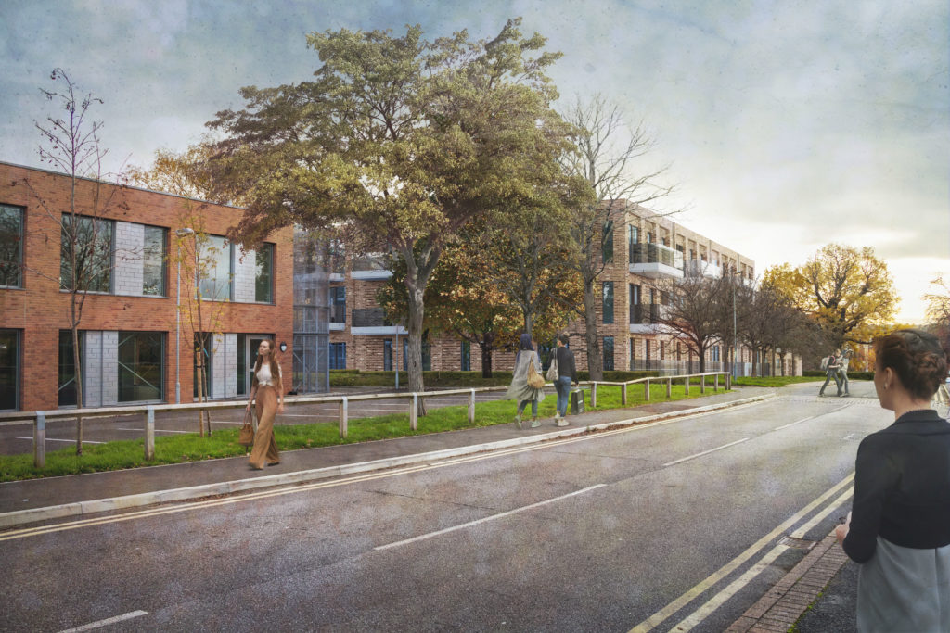
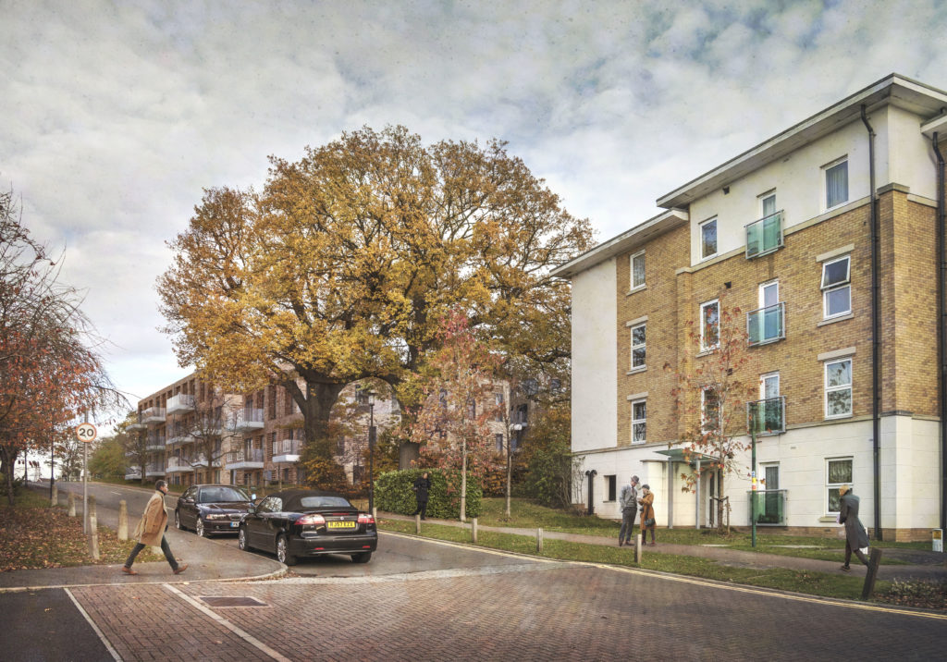
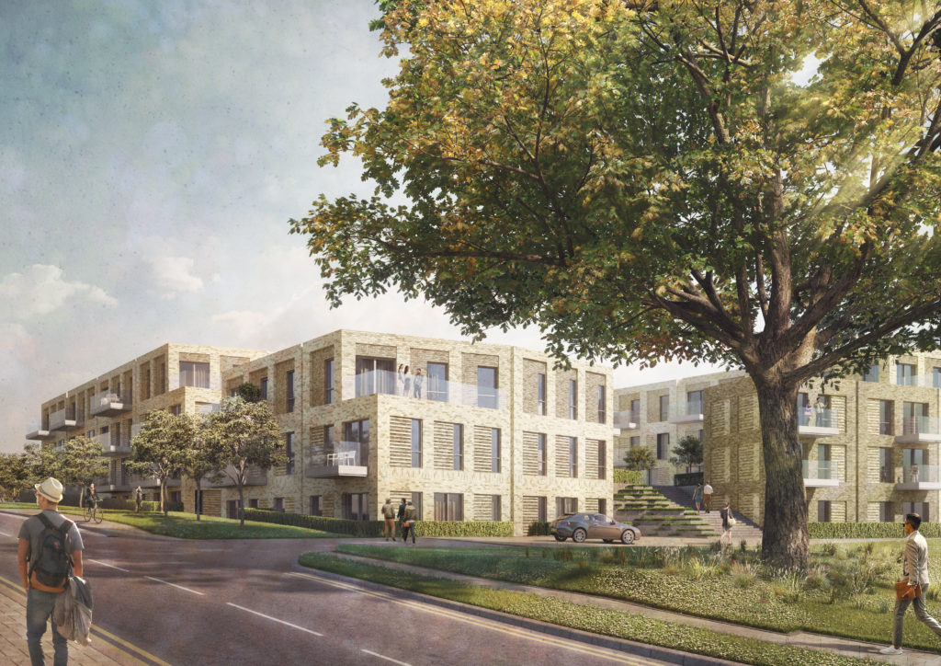
GCE were appointed by the developers Titan Property Developments Ltd to undertake the structural design and below ground drainage design for this large scale residential development in Leatherhead, Surrey.
The design will consist of a number of multi-storey reinforced concrete framed structures in flat slab construction. The blocks will be built off a transfer slab under which there is below ground car parking. Design challenges include a sloping site.
LOCATION: Leatherhead
DEVELOPER: Titan Property Developments Ltd
PROJECT SUMMARY: Structural design and below ground drainage design for this large scale residential development
GCE are appointed by the developers London Green Ltd to undertake the structural design and below ground drainage for the conversion of an existing office block to 106 residential units including substantial changes to the current façade.
The existing building as a six storey RC framed office block. This will be renovated and altered with the addition of an extra storey on top to provide further space for accommodation.
LOCATION: Basildon
DEVELOPER: London Green Ltd
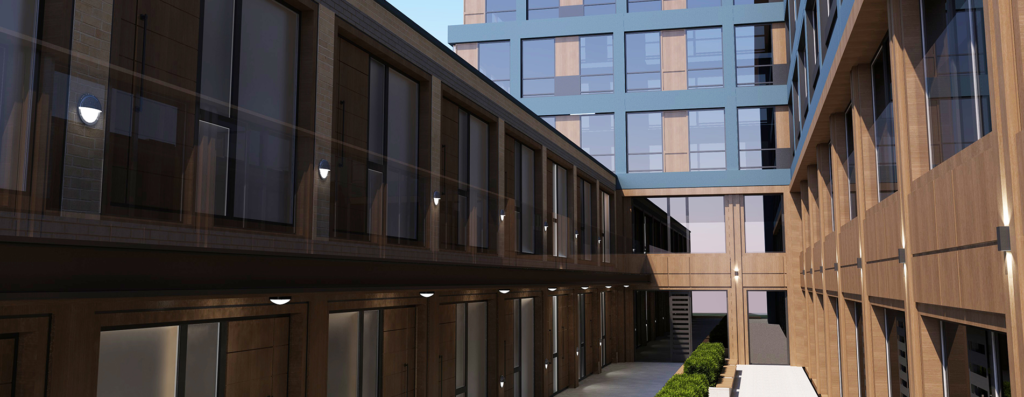
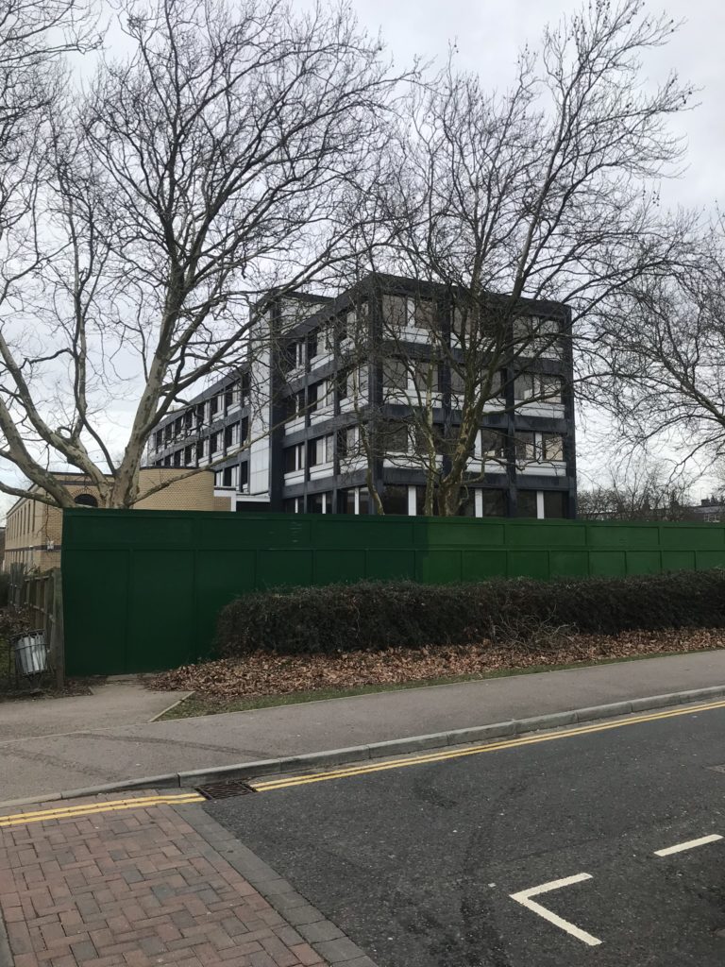
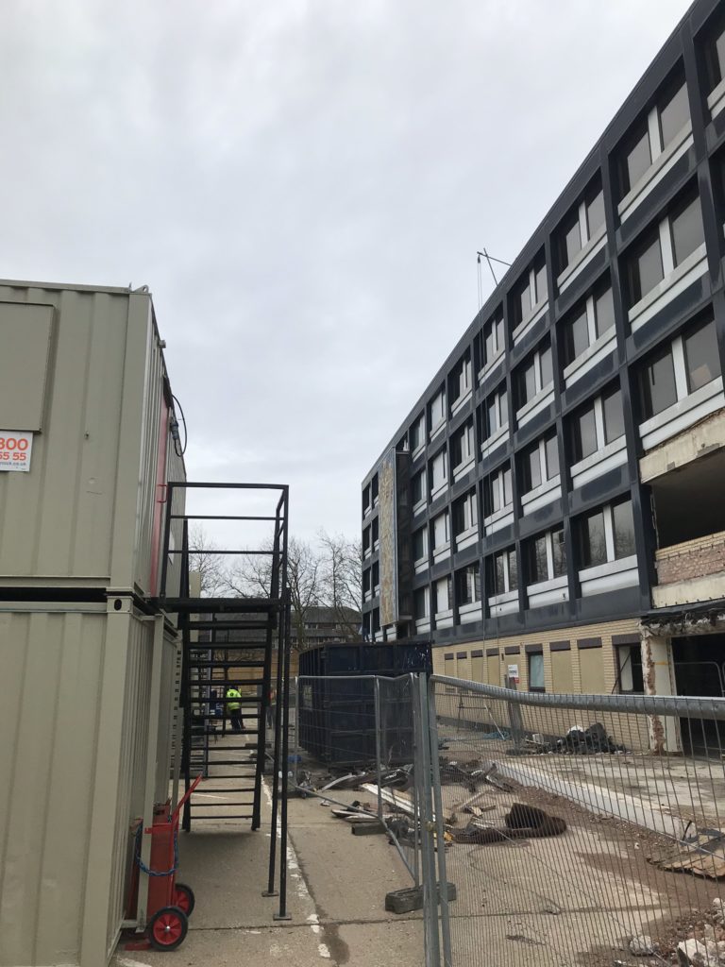
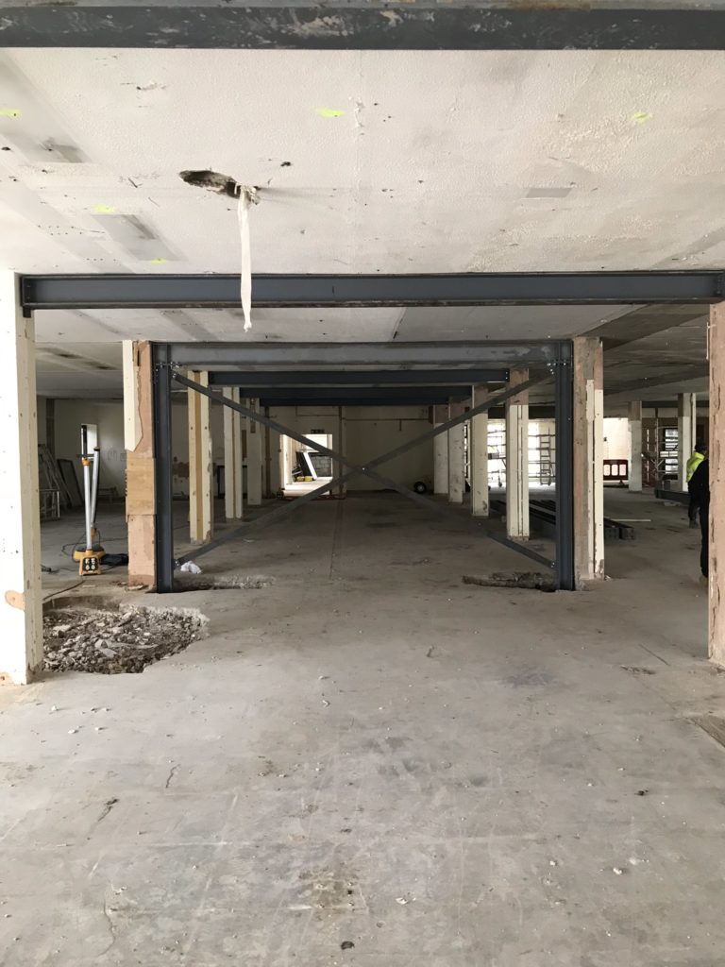
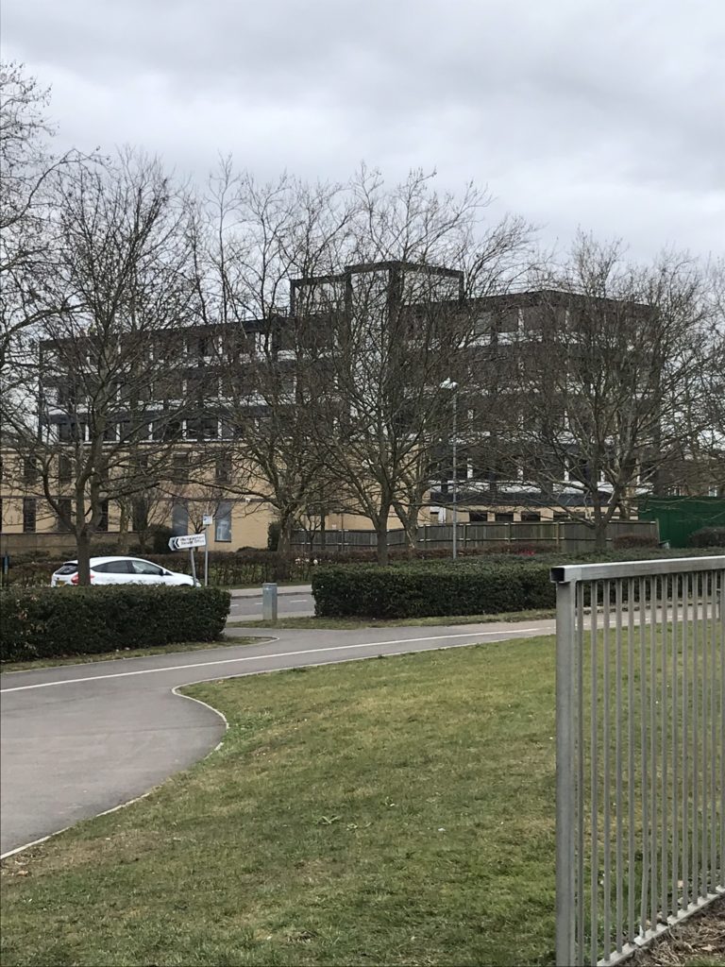
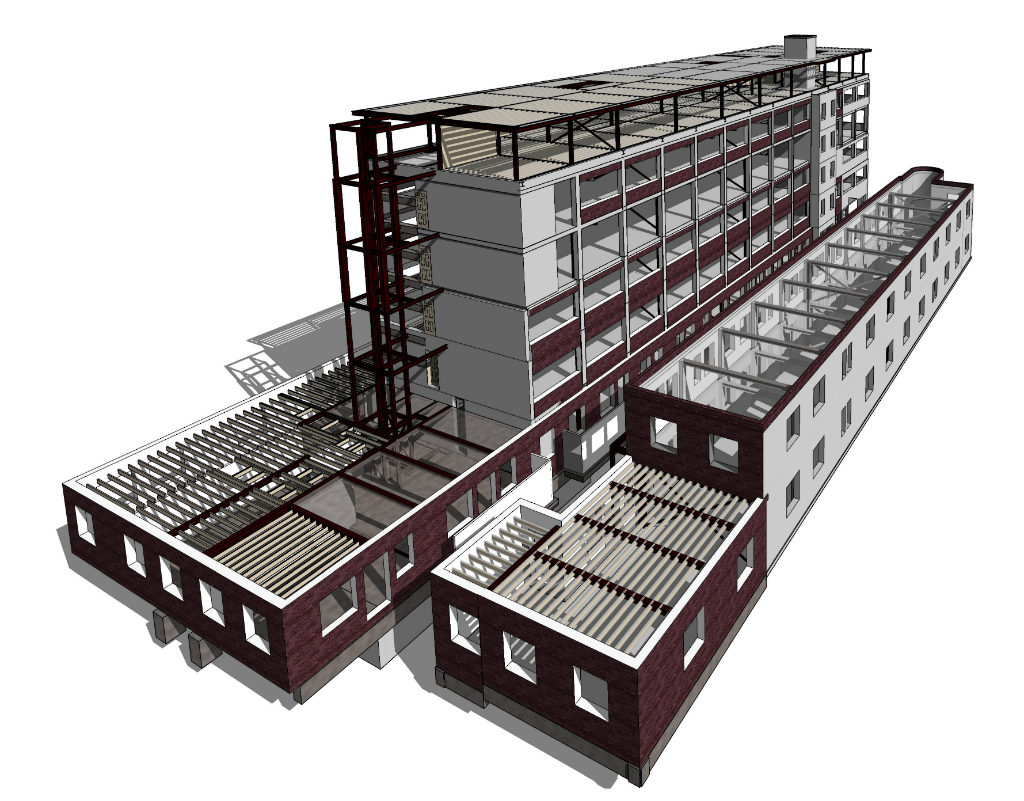
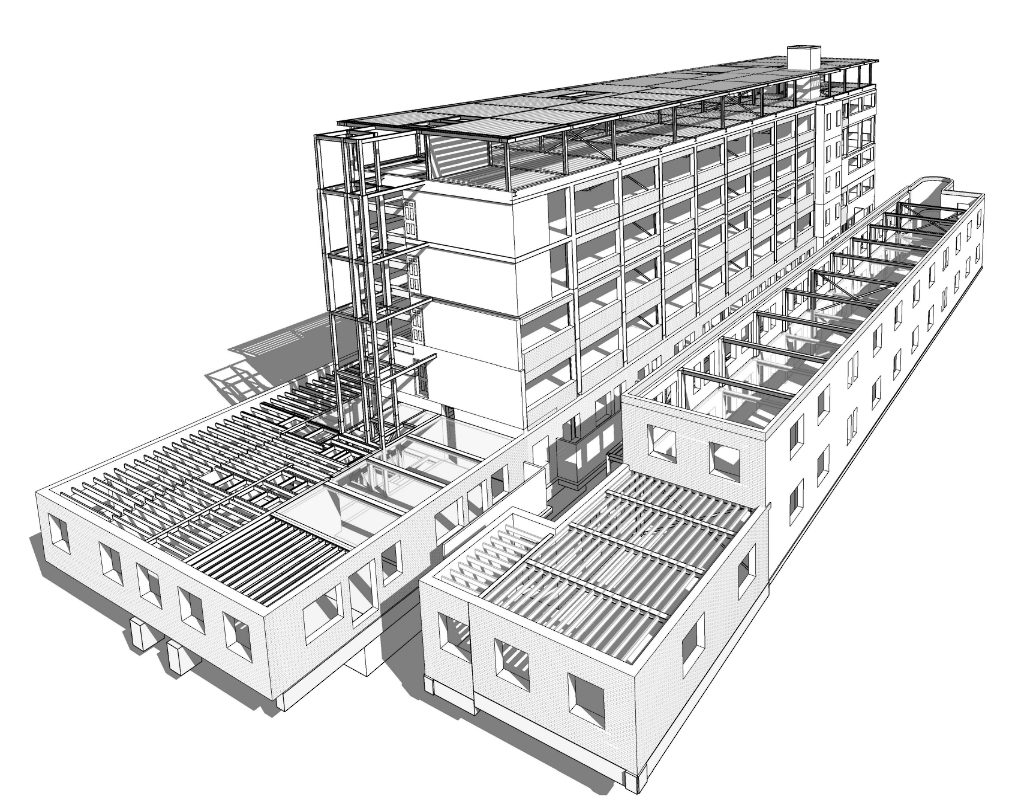
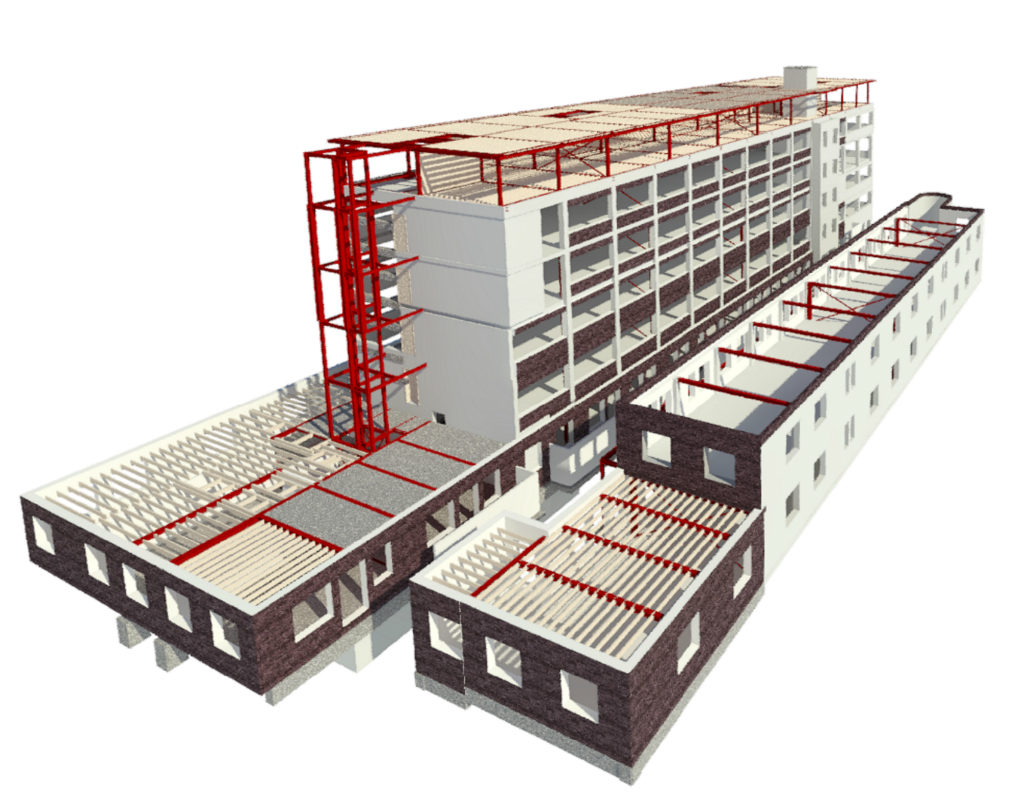
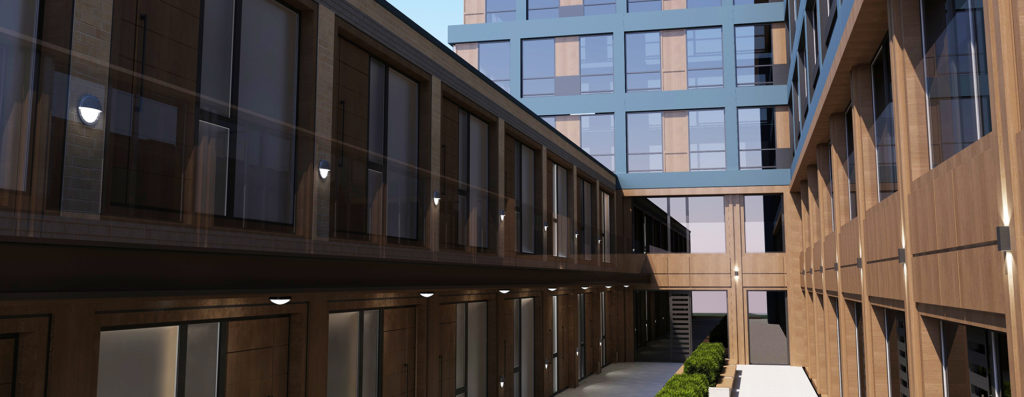
Loadbearing masonry walls with precast concrete planks forming the floors, supported on intermediate steel beams. Top storey created within timber trussed roof. Deep (2.5m) concrete trench footings were required due to the presence of nearby trees in shrinkable soils.
GCE were appointed to undertake both the structural and civil design for the project.
LOCATION: Sarisbury Green
CONTRACTOR: Brymor Ltd
ARCHITECT: KWL Architects
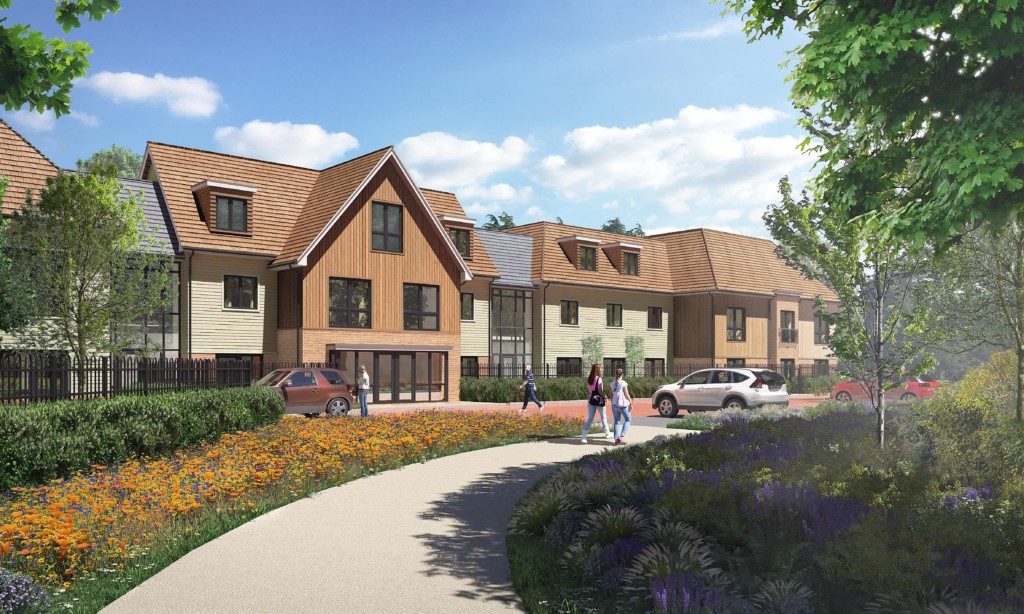
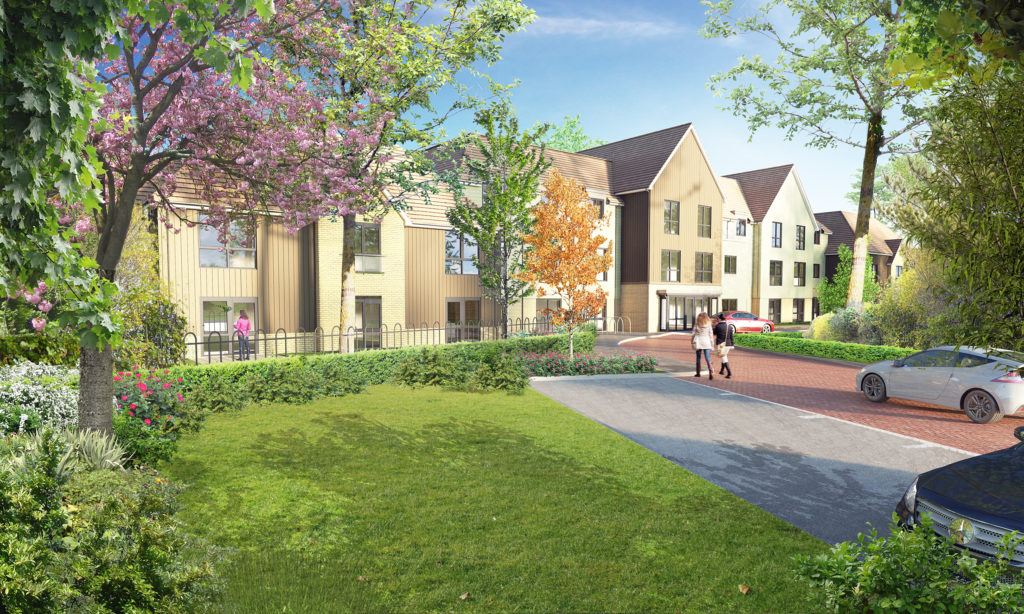
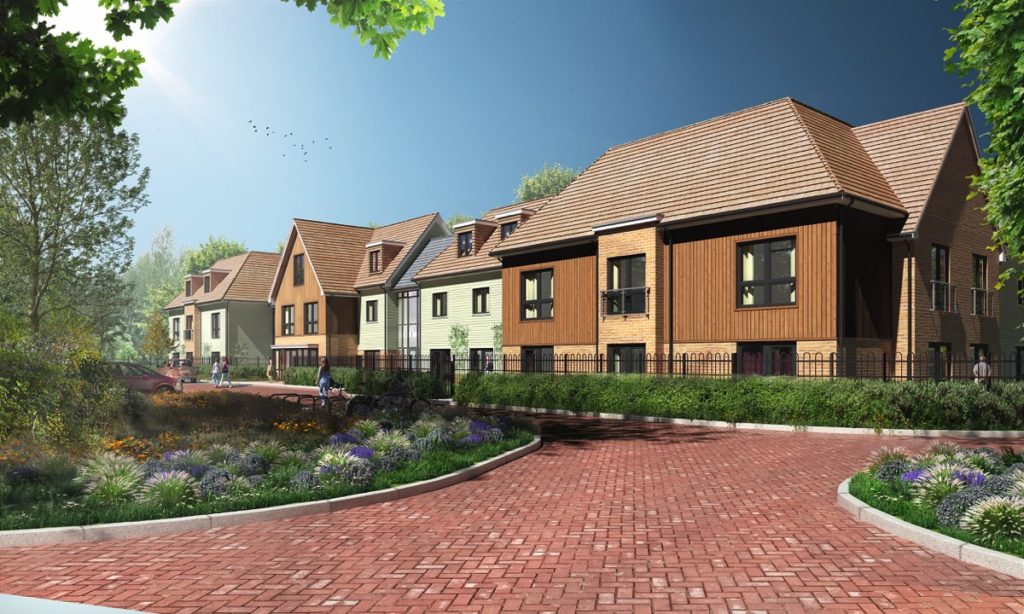
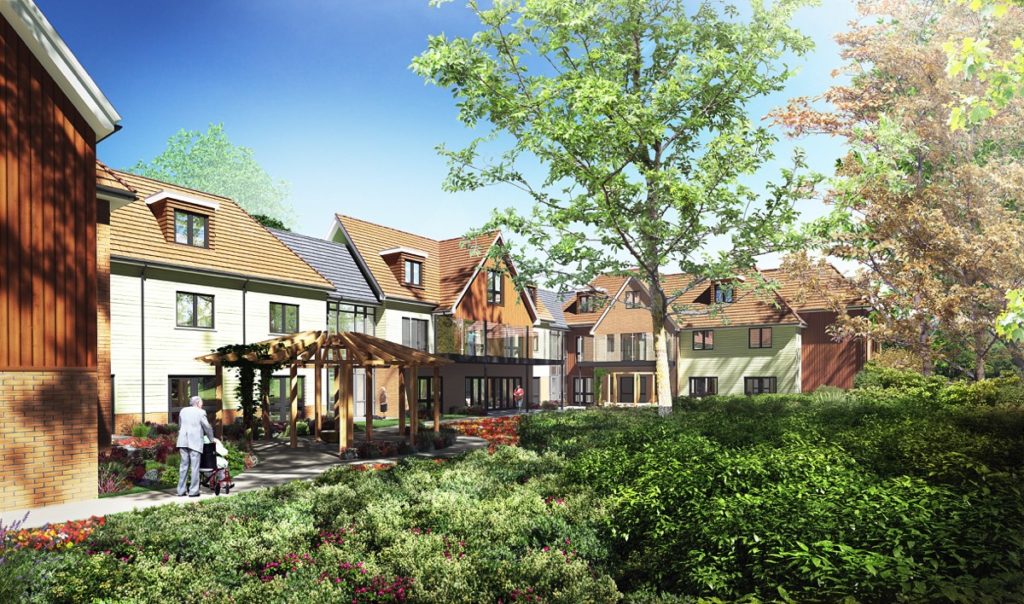
The project at little Marsh is a great way to showcase true sustainability and the enhancement of biodiversity through the use of Sustainable Drainage Systems (SuDS).
The site is underlain by a mix of permeable and impermeable strata, with a high groundwater table. Using this to our advantage, we have designed in some “natural pools”, groundwater and surface water harvesting for agricultural use, and a new “marshland” area that promotes an increase in biodiversity.
We have Strategically placed several attenuation tanks around the site in order to maximise the water re-use potential.

Copyright GCE © 2020. All rights reserved.