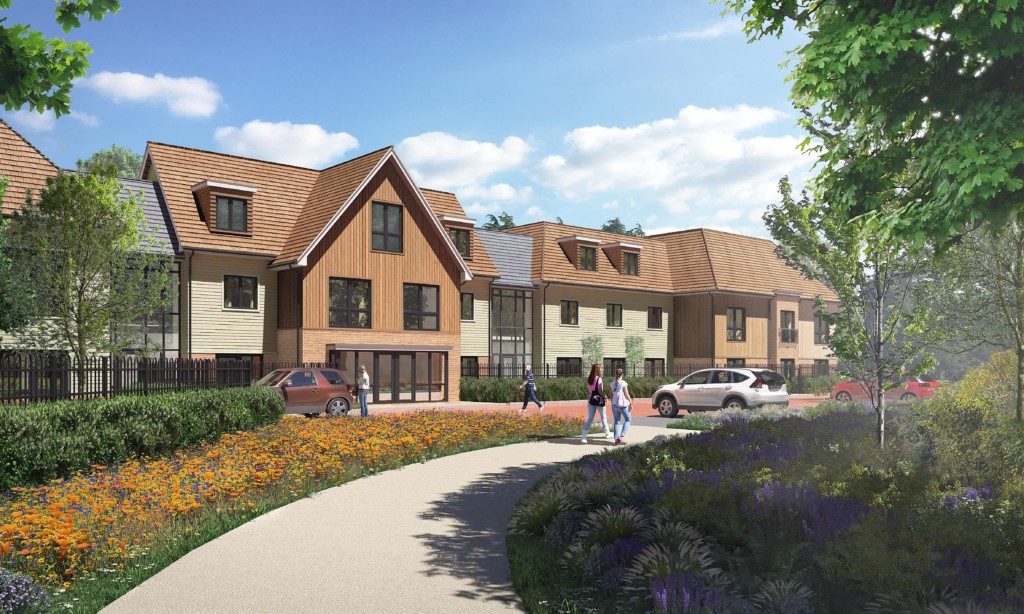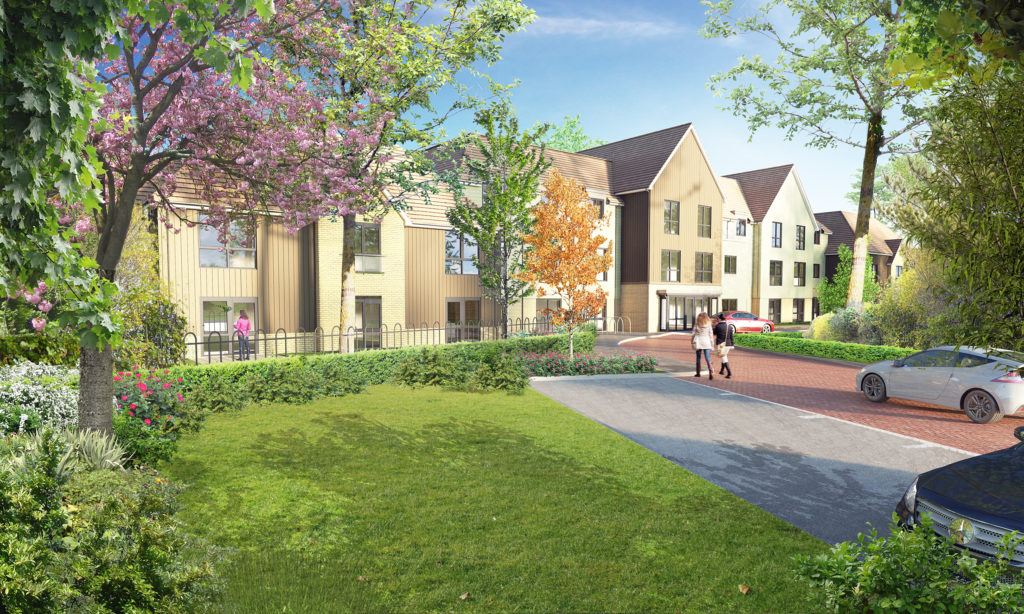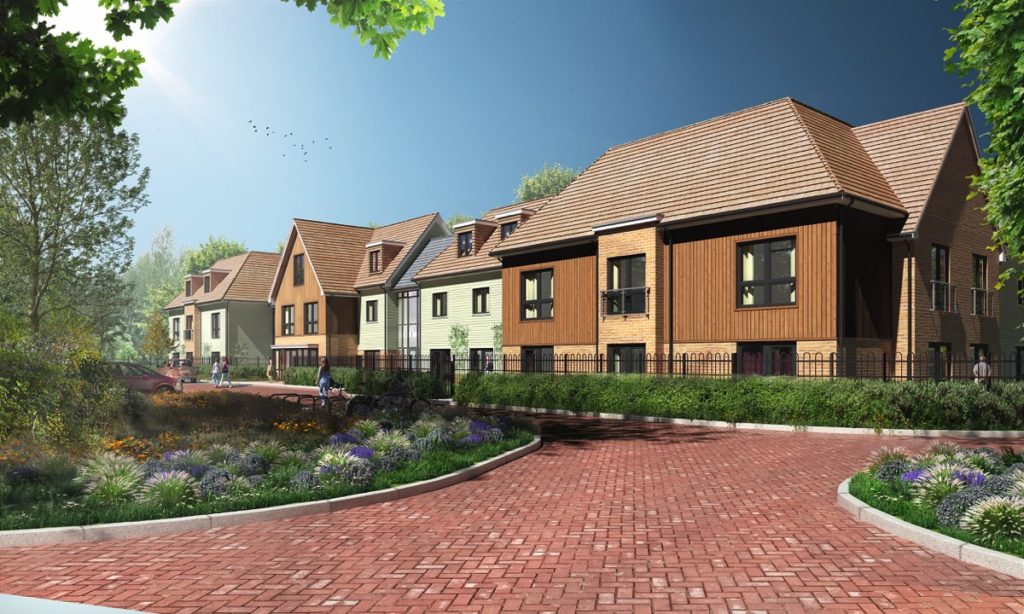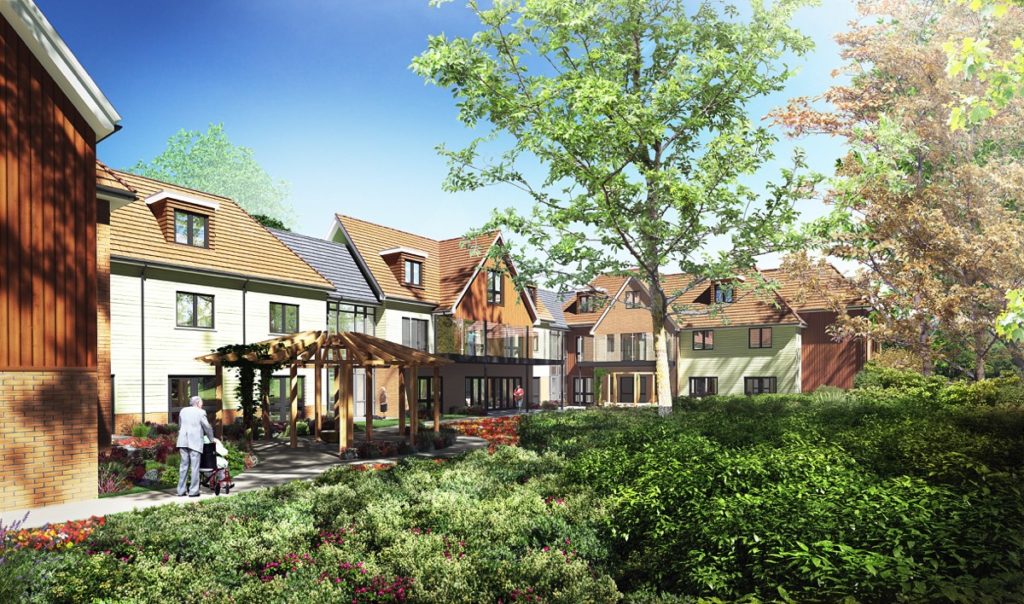Sarisbury Care Home

Share:
PROJECT SUMMARY: 75 bed new build Care Home in traditional construction
Loadbearing masonry walls with precast concrete planks forming the floors, supported on intermediate steel beams. Top storey created within timber trussed roof. Deep (2.5m) concrete trench footings were required due to the presence of nearby trees in shrinkable soils.
GCE were appointed to undertake both the structural and civil design for the project.
LOCATION: Sarisbury Green
CONTRACTOR: Brymor Ltd
ARCHITECT: KWL Architects
Related Articles
See All




